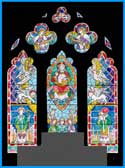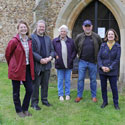This is rather good!
St Denis’ east window – will become real in 2026
News

By Peter Mann
I was absolutely delighted on opening an email in late March 2024 from Rachel Morley, director of the Friends of Friendless Churches, to find the proposed design for the new east window in St Denis’ church – around 60 years after the original window was lost to the elements, ivy and vandals.

St Denis’, East Hatley – proposed design for a new east window by Aidan McRae Thomson. Click the graphic.
We are so fortunate the FoFC took on St Denis’, for it is thanks to the efforts of the Trustees (and, especially, Rachel) that the building has been turned from a safe shell – as it was 20 years ago with a ruined interior and boarded-up windows – into one now able to be opened every day.*
Following its acquisition of St Denis’ in late 2016, the FoFC’s record of looking after the church is exemplary:
- 2018 a new floor and, in the nave, windows.
- 2021 windows in the chancel (with one window using pieces of glass from the old east window).
- 2022 much replastering, especially in the nave, and repairing the reredos.
This left the east window still on Rachel’s ‘to do’ list – and now, with a design approved by the Trustees, we are several steps closer to the last of the big things needing doing to our Grade II* medieval church.
Traditional design
The new design is by Aidan McRae Thomson, a Rugby based stained glass artist (second left next to Rachel during a visit on 30th May 2024 to look at the window – click for a larger image); his website well illustrates the style and quality of his work.
He – and five competitors – had the tough job of interpreting the FoFC’s brief, which incorporated comments from the survey we carried out during the Heritage Open Day festival in September 2022 asking for the window to be ‘Victorian-type bright colours like the old window’.
The old east window was by Alexander Gibbs, one of the foremost stained glass designers and manufacturers of the late 19th century – and friend of William Butterfield the architect who restored St Denis’ in 1874. Butterfield was as eminent as Gibbs – I still find it extraordinary they would want to have bothered with such an out-of-the-way place as East Hatley must have been then. Perhaps any commission was welcome!
Aidan writes…
I have done my best to pay homage to the style of Butterfield and Gibbs, in form, colouring and layout without strictly copying any particular work.
I have as requested depicted the legend of St Denis, though his story is a nebulous one and most accounts simply mention his conversion of Christians and becoming bishop of Paris, and then his martyrdom with two followers under the Emperor Decius and the legend of him carrying his head away after execution to the spot now occupied by the St Denis basilica.
I have thus depicted these episodes in the lower half, on the left his role in drawing converts as bishop, in the centre about to be executed with his two followers (the emperor gives his order to the left, the executioner wields his sword to the right), and in the last panel on the right the famous image of the Saint carrying his head to the site of the present St Denis’ Cathedral.
Above I have depicted Christ surrounded by the symbols of the Evangelists, a composition used in many Gibbs / Butterfield windows in prominent positions, and also linking to the similar focus that was in the original window.
In the traceries two angels hold scrolls, while in the smallest above an image of St Denis’s church, East Hatley, cradled by two hands to signify the rescue of the church following its redundancy.
What now?
Aidan’s visit on 30th May (2024) was to get a ‘feel’ for the church so he could start to turn his original sketch into a full design, taking into account the FoFC’s Trustees’ feedback…
“It could look a little more 20th-century, so it’s clear that it’s a new window – and the colours need to be eye-popping jewels.”
As there were a few small pieces of the old window still available, Aidan took them with him to incorporate.
A second visit by Aidan, Stephanie Norris, the architect, and Lodge & Sons, the contractor, on 13th August 2024 to remove the outer plywood security boards revealed the tracery sections to be in worse condition than expected, although it did give Aidan the opportunity to ‘measure up’. The boards were replaced.
This also enabled Stephanie to draw up a timetable…
- End of October 2024, Aidan completes his design for Trustee approval.
- Having been approved and in late May 2025 listed building consent (LBC) granted, Stephanie will be able to obtain costings for the stone work repairs from Lodge & Sons,
- Phase 1: Internal and external scaffold and stonework repairs, mid-2025, with Aidan to template while access is in place before the scaffold is removed and lighter weight temporary protections put in place across the window openings.
- Phase 2: Scaffold back up with and window installed June / July 2026, with window guards similar to those on the other windows.
If you have any thoughts, please let me know: peter@buzzassociates.co.uk… as Rachel observed, it is very exciting.
* It was in late 2013 when the Trustees of the FoFC first came to look at St Denis’ with a view to adding it to their portfolio of (at the time) nearly 50 churches (it’s now over 60). Thanks to them (and grants from various public bodies) it is opened every day from around 8.30 am to dusk to look round or for quiet contemplation.
- Friends of Friendless Churches – website.
- St Denis’ East Hatley – 800 years old: redundant but not abandoned.
Post created 25th March 2024; updated: 27th May 2025.

