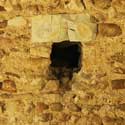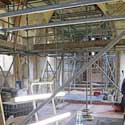Words and photos by Peter Mann / 6th June 2022
‘Wow!’ was my reaction on 17th May when I went into St Denis’ just after the scaffolding had been removed.
‘Wow!’ because the interior walls, obscured by scaffolding for several months, have been transformed with new plasterwork – from crumbling, cracked grey plaster and dull field stones to a bright, honey-like finish.
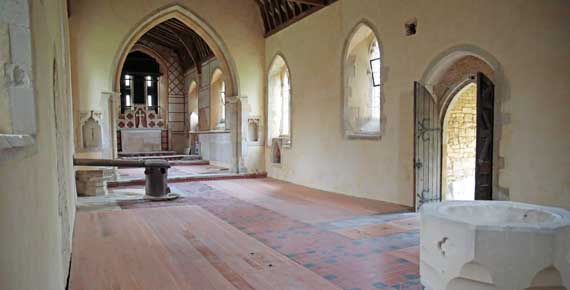
After. St Denis’ church, East Hatley after the walls were replastered with a lime mortar in spring 2022, with a final lime wash coating being applied in May 2022 The reredos has also been repaired.
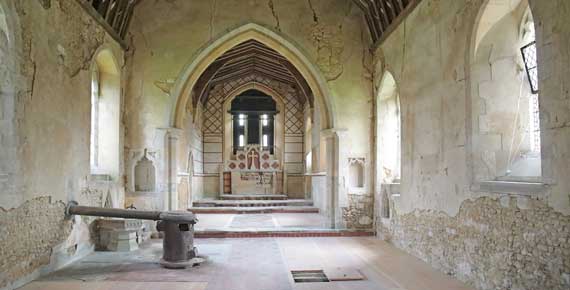
Before. As St Denis’ was when much of the plaster was missing and the reredos was in a sorry state. Click on the photos for larger versions.
All photos: Peter Mann.
Life returns to a medieval building
Finally, over fifty years after St Denis was closed for worship (in 1959), life can return to East Hatley’s only medieval building: no longer a forlorn and lonely unsafe structure covered in ivy – as it was until 2003; no longer always locked, floorless and with boarded up windows – as it was until 2018; and no longer, because of its crumbly walls inside, open only on request or for the Heritage Open Days festival each September.
St Denis’ is now opened every day from around 8.30 am to dusk for anyone to look round, for quiet contemplation and (at some point) for events – see St Denis’ church: it’s future. You may find this visitor guide helpful: – 39 things about St Denis’ / A5, 6 pp, January 2025.
During the latest renovation project, a lot of the plaster in the nave was removed and replaced with a traditional lime putty mortar, sealed with a lime wash coating specially coloured to match William Butterfield’s restoration of 1874.
The Friends of Friendless Churches, which owns the church, was very careful to retain as much of the original plaster as it could, although it was less than it had hoped, but as the old plaster was in such poor condition (much of it simply fell off), the FoFC felt there really was no alternative but to extend the areas to be replastered.
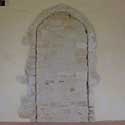
The north door was blocked up 350 years ago – repointed in 2022 and left unplastered to show ‘any infill will do’.
The bricked north door (pictured) and its surrounds were repointed but remain unplastered (to show ‘any old infill rubble’ would do), as does, for historical interest, a small area of the original fieldstones and rubble above the south door.
In addition to the work in the nave, the north wall of the chancel was replastered (covering the bricks Butterfield used when he extended the chancel), the reredos rebuilt, new tiles used to repair the sanctuary step, a hole in the wall by one of the windows repaired and some of the stones on the right hand side of the chancel arch replaced.
The roof timbers over the main doorway were also cleaned and checked for signs of rot and beetle infestation (and treated as necessary), and minor repairs to the roof were carried out. It was an impressive amount of work, for which the FoFC, its architect (Stephanie Norris) and its contractor, Lodge & Sons, deserve considerable credit and thanks.
A lot of stones make a remarkable core
It is always said a building is only as good as its foundations; whether a building as old as St Denis’ has foundations as we would now use the term is questionable.
Like many village churches, back in the day (circa 1217) St Denis’, as it became known, was constructed with whatever material was available locally – in our case, fieldstones the size of cobbles.
Thousands upon thousands of stones would have been required – it ought to be possible to work out how many!**
Imagine the effort required to find and bring all those stones to the chosen site through Hatley’s mud when a wheelbarrow weighed ‘half-a-ton’, although carts, relatively common and most likely drawn by oxen, would have been a big help.
The making of a wall
Constructing anything with irregular shapes is not easy – so how did they make a whole building?
Essentially by using wooden panels (also called shutters) to make a box in sections the length and width of a wall and three or four feet high, filling the boxes with cobbles and lime mortar (made on site, doubtless to a ‘secret’ recipe) to hold the cobbles together.
As the boxes were filled, more panels were added, secured by upright wooden poles to keep them in place, until the walls reached the desired height.
It was high-tech stuff in its day and, depending on weather conditions and the labour available, would have taken quite some time and a lot of skill to construct while the mortar in each layer was allowed to harden.
Lime mortar, unlike cement, is porous and permeable, which allows a structure to ‘breathe’; cement prevents moisture from penetrating or escaping, so rising damp or faulty drains will eventually destroy a wall.
Putlogs in the walls
The workmen would have used wooden scaffolding, with the cross members resting in rectangular holes, called putlogs, through the built wall – several were revealed when the old plaster was stripped off. Four of them have been left uncovered as visual historical features, two each on the south and north walls.
Our photo also shows the quality of the original lime mortar, still in fine condition centuries after it was used to keep the fieldstone cobbles in place.
The putlogs are also identifiable on the outside where Butterfield used bits of Bath stone to encase them.
Solid walls
The original builders obviously did a good job on St Denis’, for despite its age and the continual heave of the clay on which the church stands, knocking in holes for doorways and windows, reroofing, restoration, extending and putting in a new chancel arch and adding heating (in 1874) and then allowing St Denis’ to decay (1959 to 2006), the basic structure is still very sound.
Until 1874, when William Butterfield, a go-to architect of the day, did a major restoration on behalf of Downing College, owners of St Denis’ (and East Hatley) at the time, the interior walls were probably finished with a thin skim of lime mortar and quite possibly painted.
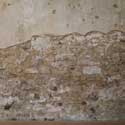
Part of the south wall in the nave of St Denis’ church, in December 2021 showing the poor state of the plasterwork.
Such ‘crudeness’ would have been out of fashion when even workers’ cottages would have plastered walls, so St Denis’ was likewise upgraded, but whereas the cobbles are still in fine condition, the lime plaster used by Butterfield’s builder has not stood the test of time.
There was plenty of evidence to show the builders cut quality – perhaps through ignorance of how to make a good lime mortar or under instruction from either Butterfield or his client once things started to go over budget, for it seems they hadn’t reckoned on an entirely new roof.
More evidence of cost cutting was revealed where the clunch in Butterfield’s chancel arch was flaking away: when ‘our’ brilliant and knowledgeable plasterers Nick Bunn and his apprentice Jake Simms from Lodge & Sons cut back a corner of the clunch, the Bath stone next to it was only a couple of inches thick – merely a facing backed with rubble.
Early beginnings
According to the Victorian County History page on East Hatley, there was a church here in 1217 (two years after the signing of Magna Carta) – regrettably without detailing how long it had been here, quite where ‘here’ was, what it was made of or, even, what, if anything, it was called. It was, says the VCH, named after St Denis by the 18th century.
Most likely from about 800 AD onwards as settlements across Britain became established, what we now call churches were simple wood and thatch buildings which acted as village meeting houses, growing in importance over the centuries as Christianity became fashionable and the church authorities sought to discover what it owned, regulate activities and encourage improved facilities.
After the Norman invasion in 1066 and a surge in building / rebuilding castles, abbeys and cathedrals, the next 200 years saw a ‘trickle down’ effect to turn those vulnerable meeting houses into something more permanent, aided by rich landlords and a skilled, itinerant labour force of builders, stonemasons, carpenters, sawyers and roofers.
In East Hatley it is most likely they built what is now the nave plus a small chancel at the east end. Butterfield enlarged the chancel to its current size, using fieldstones on the outside to match the nave but cheaper bricks internally – if you’re going to plaster over the walls, no need to worry about what’s hidden underneath!
A history of restoration

St Denis’ Baltic pine roof timbers – as sound today as when William Butterfield installed them in 1874.
In addition to enlarging the chancel, Butterfield also reroofed St Denis’ (from which we still benefit), added the vestry, patched up the porch, put in a new font and windows and, to bring things up-to-date, installed new pews for the masses and a heating system. As a new floor was also required, he used the medieval timbers from the roof as supports – now revealed under the hatches the FoFC installed when they put in a new floor in 2018.
200 years before Butterfield, Sir George Downing, who owned East Hatley at the time, spent his own cash (one likes to think) on adding the porch, blocking the north door (to help eliminate draughts) and much else we don’t know about – other than the marvellous armorial cartouche / plaque over the south door, which the FoFC cleaned in 2018.
And 300 years before then, there’s a record from 1352: ‘The parish church of East Hatley has been much restored and partly rebuilt’. Sadly, there is no other detail.***
Apart from the good fortune St Denis’ is now in the care of the FoFC, we must also be grateful it is a listed building (Grade II*, as is Hatley St George church), for this ‘bureaucratic’ protection is there to prevent the loss of ‘important’ buildings – and there is surely a strong argument for Hatley’s two oldest buildings (by a good 600 years) to be considered ‘important’.
How much has it cost to save St Denis’?
While we’ll probably never know the exact figure, I estimate the overall cost of restoring St Denis’ to be getting on for half-a-million quid since 2000.
There was the £30,000 for removing the ivy which had clothed the building (2003/4) and the £150,000 for rectifying all the damage the ivy had caused to the roof and walls (2005/6); the £90,000 the FoFC spent in 2018 on its first restoration project (on new windows in the nave and a new floor in the nave and the chancel), followed by a similar amount in 2021 (on plaster consolidation and new windows in the chancel) and again in 2022 on replastering the nave and other works.
That comes to £450,000, give or take (and ignores the hidden cost of officials’ time). Most of the funding has come from the public purse in the form of grants, with the FoFC making up the shortfall from its own reserves.
The bulk of the 2002-2006 funding came from English Heritage and South Cambs District Council (owners of St Denis’ at the time) with a modest sum from Hatley Parish Council.
The dowry from SCDC when it gave the church to the FoFC in 2016 paid for the majority of its phase one restoration, supplemented by funds raised by local residents, grants from Hatley Parish Council and Gamlingay and Hatley Parochial Church Council and a generous donation from the family of a relative buried in the churchyard.
The 2021 and 2022 funding came largely from the Culture Recovery Fund, a brilliant government initiative and a positive outcome of the Covid pandemic: a £1.57 billion package to protect the UK’s culture and heritage sectors from the economic impacts of Covid-19 – and to help safeguard the jobs of the highly skilled craftsmen and women, without whom most of our built heritage would have disappeared long ago.
It is a point worth making that for heritage organisations like the FoFC, for whom grants had all but disappeared, the Culture Recovery Fund was a lifeline which enabled it to carry out repairs that might otherwise have taken years to fund. St Mary’s in Gamlingay and St Giles’ in Tadlow (which recently came into the care of the FoFC) are other local beneficiaries of the Fund.
Why bother to restore, rebuild, replaster?
For centuries St Denis’ was East Hatley’s only village amenity, built from the very stones found in the fields here about, picked up one by one by the hands of those who lived here, brought to the site by wheelbarrow and cart and – with great skill – made into a watertight and stable structure.
It is, surely, the mark of a civilised society that buildings like St Denis’ are kept as part of our built heritage for future generations to enjoy and appreciate as we can now, if only as a tribute to the skill, time and effort of past generations and the story they tell about our forebears. To have let St Denis’ fail, as so nearly happened, is the ‘don’t care’ attitude of the litter lout.
Yes, preserving old buildings can involve a significant cost – nearly £½m on St Denis’ since 2000 – but how much of that would have been saved if the building had been looked after as soon as its doors were closed for services in 1959, when it was left to rot and whatever vandals do which takes their fancy?
It is worth recalling by 2002, before the ivy was removed, practically everything on the inside had been removed – some of it officially (the ‘furniture’ and memorials went into the ‘prefab’ church, which stood where 29 and 31 East Hatley now are), but anything deemed ‘portable’ was either stolen or vandalised. St Denis’ became a building with no glass in the windows and in great danger of collapse.
We are very fortunate the FoFC, founded in 1957 and dedicated to the rescue, preservation and use of churches – there are sixty in its portfolio – took on St Denis’, for without their enthusiasm for the church and the cash (public and their own) and expertise they have invested, it is more than likely St Denis’ would once again be sinking into a dilapidated building and the £180,000 of public money spent between 2002 and 2006 on removing the ivy and restoring the basic fabric, wasted.
Only the east window still to be done
One more St Denis’ project remains though: a new east window – it is on the FoFC’s ‘to do’ list and, as reported in this article. is expected to be installed in summer 2026.
The proud, handsome head (pictured) was part of the stained glass rescued from the old east window and, with other fragments, so fortuitously saved after it was pushed out, mainly by the ivy which grew all over the church following the church’s redundancy in 1959.
The pieces were given to the FoFC and, in 2021, incorporated in one of the new chancel windows by glazier David Sear – he made the other windows in the church during the FoFC’s initial (2018) restoration work.
It is a reminder that humble though St Denis’ may have been looked upon by some, others felt a new window (as was called for in the 1870s) deserved something special.
It is quite possible Butterfield, being that sort of bloke, suggested, or insisted, it deserved the high talent of Alexander Gibbs, a leading mid-Victorian stained glass artist – they had worked together before (e.g. All Saints, Margaret Street, London); let us complain only of the circumstances which led to the destruction of the east window in St Denis’ and remember it was paid for by the parishioners of the day, few of whom were wealthy.
Big thanks… the 2022 restoration work
First, it is thanks to the government grant the FoFC was given last autumn; the FoFC owns the building, not the churchyard, which remains consecrated.
The grant, from the Culture Recovery Fund, was unexpected, for the FoFC had received a grant from that fund a year earlier (enabling new windows to be put in the chancel and consolidation of the plaster in the cancel and sanctuary), but was initially refused a second grant – then a change of heart and the second grant was awarded after all, albeit with the stipulation it had to be spent by 31st March 2022.
Major restoration projects can’t be done at the drop of a hat – they need planning, and, usually planning permission, especially for listed buildings, which all takes time. Fortunately, the FoFC applied for planning permission when applying for the grant – to its credit, the Greater Cambridge Shared Planning Service approved it in seven weeks from application, including a site visit and report from Paul Robertshaw, its senior conservation officer.
The other people to thank are architect Stephanie Norris, who planned the work, submitted the application to SCDC, obtained quotes for the work and supervised the outcome; Mike Hayhow from Lodge & Sons (Builders) Ltd who oversaw the work of the brilliant and knowledgeable plasterers Nick Bunn and his apprentice Jake Simms (Lodge has done the majority of the restoration work since the FoFC took ownership in 2016); decorator Don Williams of PD Painting and his colleagues Conor Ancient and Taylor Doe who applied the lime wash coating to protect the plaster; and Rachel Morley, the FoFC director, who prioritised St Denis’ for the grant.
Locally, we must also thank Sebastian Kindersley for allowing Lodge to park their vans in his drive and providing a way through his garden to the church; Nicky and Helen at 53 East Hatley for letting Abbott Scaffolding park their lorry on their drive; and to Mervyn Lack for letting the scaffolders trample up and down the footpath to the church with their seriously heavy poles – safer, easier and quicker than via Sebastian’s garden.
Update, March 2023 – St Denis’ is now an award winning church
The Greater Cambridge Shared Planning Service and the Cambridge Forum for the Construction Industry (CFCI) runs an annual competition for the best construction projects completed in Greater Cambridge.
These include conservation, alterations or extensions to existing buildings as well as new buildings.
For 2023, there were eight project award categories – and St Denis’ won the Best Conservation, Alteration, or Extension of an Existing Building (under £2m construction costs) category.
Submission for the award was made by Stephanie Norris, the Impington based architect who, on behalf of the Friends of Friendless Churches, has overseen the restoration of St Denis’ since the FoFC took ownership of the church in 2016.
The judging panel was chaired by Dame Fiona Reynolds, former master of Emmanuel College Cambridge and former director-general of the National Trust. The judges’ commented:
“This is a delightful and heart-warming project. St Denis’ church was closed and stripped out in the 1960s and left to become almost derelict, smothered in ivy and structurally unsafe.
“Taken on by the Friends of Friendless Churches and with strong community support, it has finally received the attention it deserved. The church has been transformed, given new life and added value for the local community.
“We found the enthusiasm from and engagement with the local community particularly inspiring, and hope the church will be used for many events now that is has been brought back to life from the very brink.”
Those involved in the restoration of St Denis’ are listed on the CFCI’s website.
Background articles
In addition to the first link (to our main St Denis’ church page), we’ve included links to older articles detailing how the building went from a ruin its then owners (South Cambs District Council) wanted to demolish to its very bright future:
- St Denis’ East Hatley – 800 years old: redundant but not abandoned.
- Who was St Denis? – more than just a 3rd-century Christian martyr.
- It’s to be saved – the 2005 commitment by South Cambridgeshire District Council to restore not demolish St Denis’ church.
- Just how was St Denis’ saved? – by local determination… and being listed.
- FoFC’s acquisition – the Friends of Friendless Churches acquire St Denis’ church.
- The next chapter – a reminder of how the process of restoring St Denis’ church began.
- Announcement of a Culture Recovery Fund grant, 8th October 2020.
- Article on the 2021 Culture Recovery Fund grant, 22nd December 2021.
- Photo gallery – celebrating handing over St Denis’ church keys to the Friends of Friendless Churches by South Cambridgeshire District Council in July 2017… and other events.
- Notes provided by Rachel Morley, Director Friends of Friendless Churches, for the talk she gave during the St Denis’ open evening, 20th July 2018.
- A little less of St Denis following the devastating fire at Notre Dame Cathedral in 2019.
- The Say rectors of East Hatley – They gave over 112 years of service to the parish.
- General leaflet – the church of St Denis, East Hatley / A5, 4 pp, January 2025.
- Visitor guide leaflet – 39 things about St Denis’ / A5, 6 pp, January 2025.
- Cave spiders under St Denis’ – A5, PDF of an article for the Friends of Friendless Churches’ magazine, June 2024.
- A new east window for St Denis’ – leaflet / A5, 2 pp, August 2024.
- A [Facebook] 360° view – by Alex Brad, 360 Deaneries, 3rd July 2022.
Friends of Friendless Churches – the owners of St Denis’
“We are,” they say, “a very small charity which saves redundant historic churches.
“We now own sixty former places of worship, half in England, half in Wales, which we preserve as peaceful spaces for visitors and the local community to enjoy. Most are medieval, and all of them are listed.”
To become a ‘Friend’, the annual individual membership is £30.00 and ‘Household’ £50.00; life membership is £1,000. Membership includes two, very informative 60+ page magazines each year about the FoFC’s activities in England and Wales – and much else.
- Friends of Friendless Churches website.
- Join the FoFC – the best way to support its work.
- Follow the FoFC on Instagram, Facebook, Twitter and LinkedIn.
Visiting St Denis’ church, East Hatley
St Denis’ is open every day from around 8.30 am to dusk for anyone to look round, for quiet contemplation and for events – the space is ideal for an exhibition: if you would like to use the space, please contact keyholder Peter Mann: peter@buzzassociates.co.uk.
The address is
St Denis’ church
East Hatley
Cambridgeshire
SG19 3JA
Grid reference
TL 28522 50513
Easting 528522
Northing 250513
Latitude 52.137977
Longitude -0.123484
Grid reference link
Plus code 4VQG+5H Sandy
What three words slightly.beanbag.pins
Website St Denis’ church
There’s also…
- General leaflet – the church of St Denis, East Hatley / A5, 4 pp, January 2025.
- Visitor guide leaflet – 39 things about St Denis’ / A5, 6 pp, January 2025.
- Cave spiders under St Denis’ – A5, PDF of an article for the Friends of Friendless Churches’ magazine, June 2024.
- A new east window for St Denis’ – leaflet / A5, 2 pp, August 2024.
** How many stones in St Denis’? If you’d like to have a go at working it out, let’s say on average a typical stone occupies a 10 cm cube, including the mortar holding it place. The interior walls of the nave are 14 m long, 5 m high, 8.5 m wide and 90 cm thick (46 x 16 x 28 x 3 ft); Best to ignore spaces for doors and windows (but not the arch between nave and chancel) and that, for stability, the walls have a slight taper from bottom to top.
*** W M Palmer in his 1933 paper A history of Clopton (page 35 [but page 43 of the PDF]), there is a record of a visit by Bishop Lisle to ‘dedicate the new church at East Hatley on the Monday [8th October 1352]’.
Page created 6th June 2022; updated with additional material 4th January 2025. ▲


